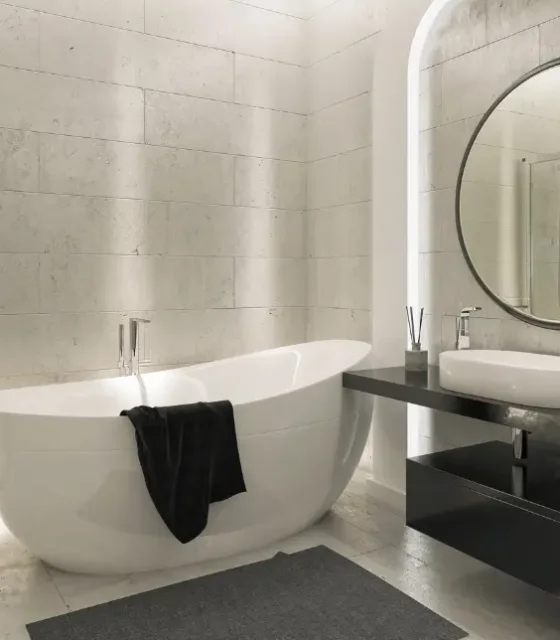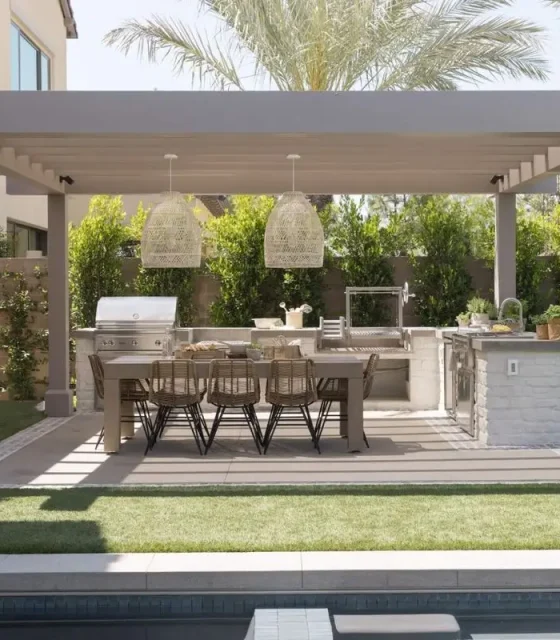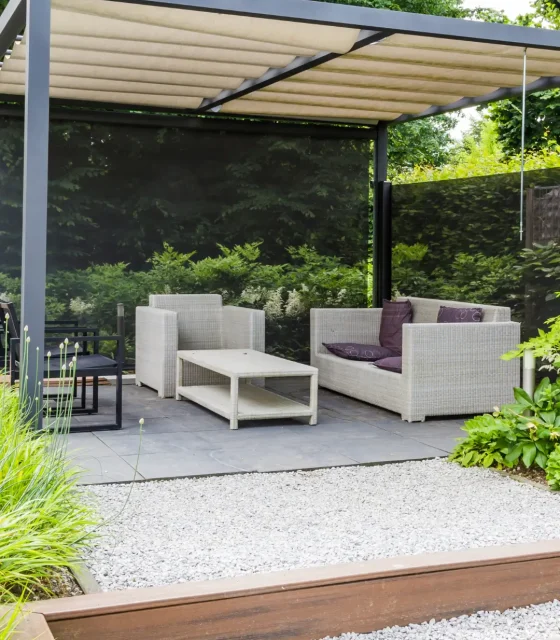Planning a Home Extension in Melbourne? Here’s Everything You Need to Consider First
Melbourne’s property market has changed dramatically in the past decade. Families grow, remote work becomes permanent, and the cost of buying and selling keeps rising. For many homeowners, relocating isn’t the ideal solution — it’s disruptive, expensive, and often means leaving the community and schools you love.
Instead, a growing number of Melburnians are extending their homes. Done right, an extension can give you the space you need, boost your property’s value, and future-proof your lifestyle for years to come. But an extension is also a major financial and logistical undertaking — and the difference between a smooth project and a stressful one is planning ahead.
This guide covers everything you should know before extending your home in Melbourne, including budgeting, approvals, design considerations, financing, trends, ROI, and common mistakes to avoid.
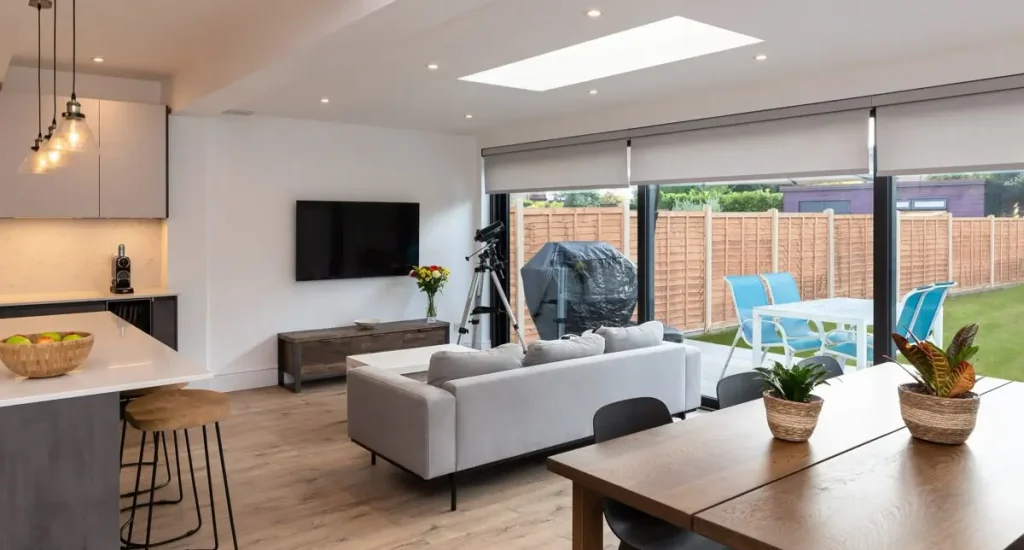
Define Your Goals Clearly
Before you call a builder, you need clarity on why you’re extending and what you want to achieve:
More bedrooms or bathrooms? A growing family or multi-generational living often drives the need for extra rooms.
Dedicated home office or studio? Post-pandemic, flexible workspaces are essential.
Open-plan living? Many older Melbourne homes have small, segmented rooms; a rear extension can modernise the flow.
Increase property value? Are you upgrading for lifestyle or resale? Your strategy will influence design and budget.
Which Type of Extension is Right for You?
Each type of extension has different costs, planning requirements, and design implications:
Rear Ground-Floor Extension
Ideal for opening up living/dining/kitchen areas.
Works best on larger blocks.
Allows seamless indoor-outdoor flow to a backyard or deck.
Second-Storey Addition
Perfect for tight inner-city blocks.
Adds space without losing yard.
Requires structural reinforcement; often more expensive.
Side Extensions / Garage Conversions
Can create extra bedrooms or bathrooms without touching main living zones.
Great for laneway or corner block homes.
Granny Flats / Self-Contained Studios
Excellent for rental income or accommodating adult children/parents.
Must comply with council regulations for independent dwellings.
Outdoor Rooms or Alfresco Areas
Adds lifestyle appeal — think all-weather entertaining spaces.
Popular with Melbourne buyers seeking indoor-outdoor connectivity.
Budget Realistically – Beyond Construction Costs
Many first-time renovators underestimate the full cost of an extension. Budget for:
Design & drafting: $5,000–$15,000+
Engineering & soil testing: $2,000–$5,000
Council fees & permits: $2,000–$10,000 (depending on zoning & overlays)
Site prep/demolition: $5,000–$20,000
Plumbing & electrical upgrades: $10,000–$50,000+ (varies greatly)
Finishes & fixtures: Can exceed $100,000 on premium builds
Tip: Always set aside a 10–20% contingency fund for unexpected issues (like hidden asbestos or soil remediation).
Financing Your Extension
Extensions require solid financial planning. Explore:
Home equity loan / refinancing – Use your increased property value as collateral.
Construction loan – Progressive drawdowns based on project milestones.
Offset accounts / redraw facilities – Use accumulated savings smartly.
Grants or rebates – Some energy-efficient upgrades attract rebates (solar panels, insulation).
Speak with a mortgage broker early; some lenders require detailed building contracts before approving funds.
Council Rules, Zoning & Heritage Considerations
Melbourne’s planning laws can be complex. Key factors:
Heritage overlays – Limit facade alterations; designs must meet heritage character guidelines.
ResCode (Victoria’s residential design code) – Dictates setbacks, height limits, and overshadowing rules.
Neighbour objections – Can delay approval; early consultation helps.
Tree protection laws – Some councils restrict removal of significant trees.
Tip: Engage an experienced town planner or builder familiar with your council’s requirements to streamline approvals.
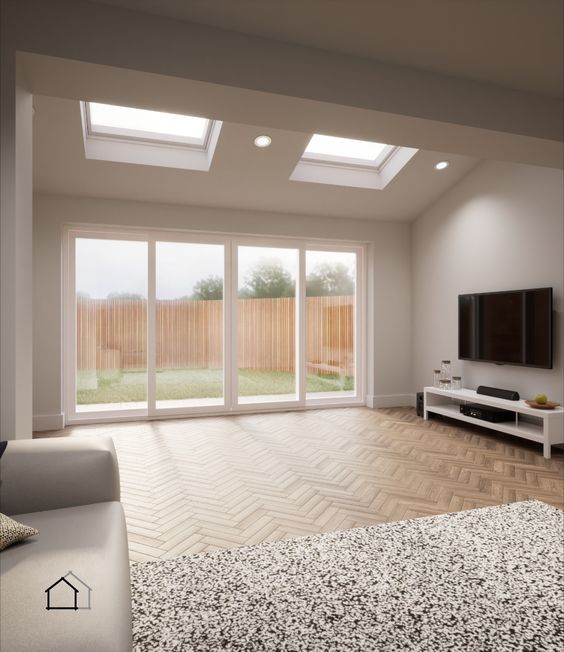
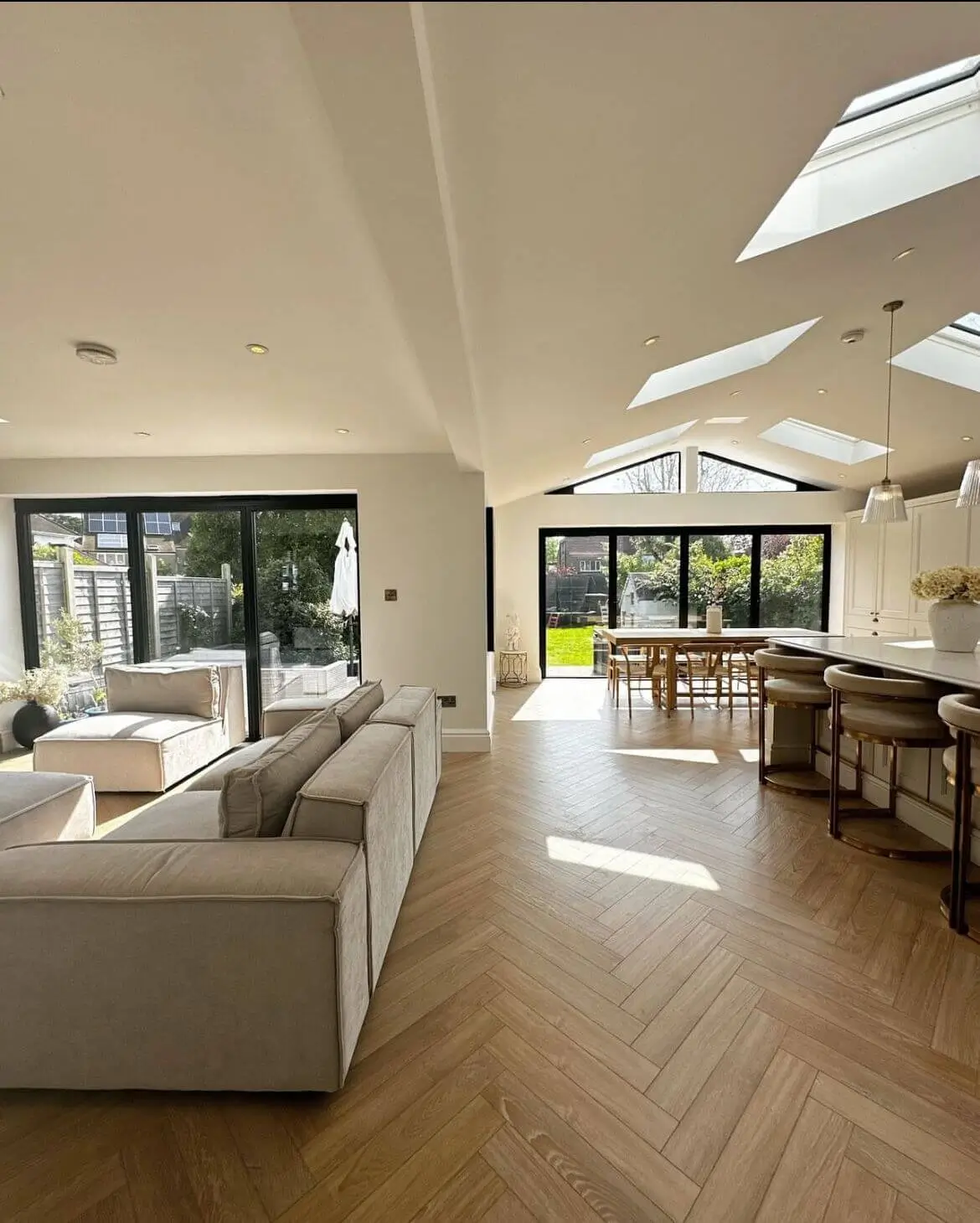
Permits: Building vs. Planning – What’s the Difference?
Planning Permit: Required for major alterations, heritage zones, or changes affecting neighbours (like second storeys).
Building Permit: Needed for structural work; issued by a registered building surveyor.
Other Permits: May include asset protection, demolition permits, or crossover permits.
Skipping approvals can lead to hefty fines and forced demolitions — never start building without all permits in place.
Design Considerations: Light, Flow & Energy Efficiency
A great extension feels seamless — like it’s always been part of your home. Key design factors:
Natural light: Position new rooms to capture northern light; consider skylights or clerestory windows.
Indoor-outdoor flow: Sliding or bi-fold doors to a deck/patio add instant lifestyle appeal.
Thermal comfort: Quality insulation, double glazing, and passive solar design reduce energy bills.
Consistency: Match materials, rooflines, and architectural details for cohesive curb appeal.
Timing Your Project
Plan at least 6–12 months ahead:
Design + permits: 3–6 months (longer with heritage/complex approvals).
Construction: 4–12 months (depending on scale).
Builder availability: Quality builders often book out months in advance.
Avoid peak holiday periods for reduced material/labour shortages.
Impact on Your Day-to-Day Life
Will you live on-site or need temporary accommodation?
How will you manage dust, noise, and safety (kids & pets)?
Will there be utility disruptions (water, electricity)?
Common Mistakes to Avoid
- Overcapitalising: Spending more than your property value can support.
- Choosing the cheapest quote: Look for proven experience and transparent pricing instead.
- Ignoring future needs: Design flexibly for lifestyle changes.
- Underestimating approvals: Regulatory delays can blow out timelines.
- Failing to engage professionals: DIY design often leads to compliance issues.
Modern Melbourne Extension Trends
Staying on-trend boosts both lifestyle and resale appeal:
- Indoor-outdoor entertaining spaces with integrated BBQ/kitchens.
- Home offices and flexible multi-use rooms.
- Sustainable materials and energy-efficient upgrades.
- Smart home automation (lighting, climate control, security).
- Granny flats for rental or Airbnb income.
Return on Investment (ROI): Will It Pay Off?
A well-planned extension can add 20–50%+ to property value, especially in high-demand Melbourne suburbs.
ROI depends on:
Consult a local real estate agent for insights on what buyers value most in your area.
- Neighbourhood buyer demand.
- Quality of design and workmanship.
- Type of extension (bedroom & bathroom additions often yield the best returns).
Consult a local real estate agent for insights on what buyers value most in your area.
Choosing the Right Builder
Your builder is your partner in success:
- Check registrations, insurances, and licenses.
- Ask for past client references and project photos.
- Insist on a fixed-price contract with clear inclusions.
- Choose someone who manages design + permits + build for stress-free delivery.
Sustainability & Future-Proofing
Consider:
- Universal design: Wider doorways, step-free access — ideal for ageing in place.
- Low-maintenance materials: Long-term savings.
- Smart tech: Solar batteries, EV chargers, energy monitoring.
- Flexible spaces: Convertible rooms that adapt to lifestyle changes.
Post-Build Considerations
Once the extension is complete:
- Factor in landscaping costs.
- Update home insurance to cover the increased rebuild cost.
- Schedule maintenance checks for new structural elements.
Ready to Extend Your Melbourne Home?
At Radevo Living, we handle your extension from concept to completion — including design, permits, and construction. With our transparent pricing and proven track record, you can enjoy a stress-free building experience.

