At Radevo Living, we create high-functioning, design-led commercial spaces that elevate how you work, serve, and grow. Whether you’re reconfiguring an outdated office, converting a warehouse, or delivering a full commercial fitout, we manage every step — from concept and compliance to handover.
With fixed-price quoting, certified trades, and a clear 5-step delivery process, we ensure your commercial renovation is smooth, smart, and results-driven.
Backed by years of experience in Commercial Renovation & Remodelling, Radevo Living brings together trusted professionals under one brand — delivering complete kitchen transformations with clarity, care, and confidence.

from design and documentation to permits and build

from startups to scaleups, hospitality to healthcare

full transparency from day one

electrical, HVAC, joinery, fire compliance & more

off-hours work and staged schedules where required

layouts that enhance workflow, safety, and usability
We deliver tailored outcomes for every budget and business stage — from efficient upgrades to custom, high-end transformations.

Functional layouts with durable finishes — perfect for rentals, investment properties, or entry-level updates.

Refined bathrooms with designer touches and added comfort for growing families or live-in owners.

No renovation needed. We help secure planning approvals to boost value and coordinate the resale.
Ideal for:
Time-poor investors or owners seeking a faster, lower-effort uplift.
Smart, stylish, and built to last — whatever your goals or price point.
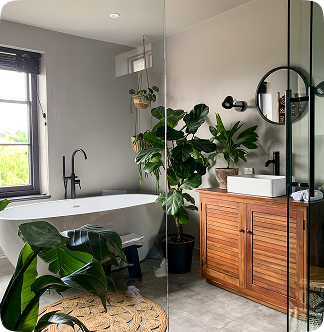
Stylish, functional spaces that add value instantly.
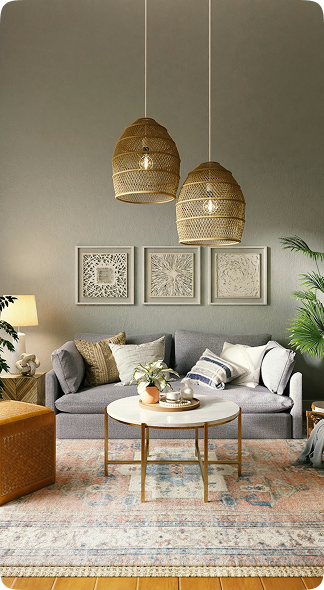
More space, better flow — without moving.
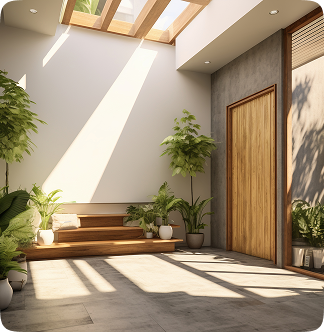
Alfresco, sunrooms, decks & pools that enhance lifestyle and add value.
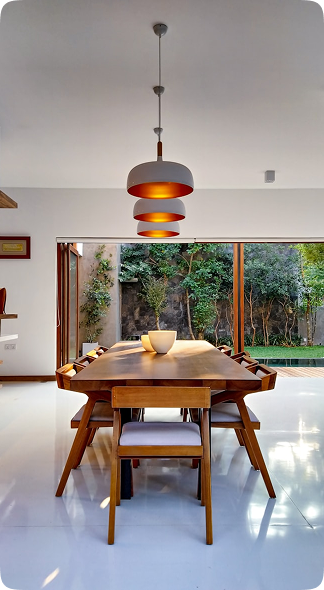
Dual living or rental income made simple.
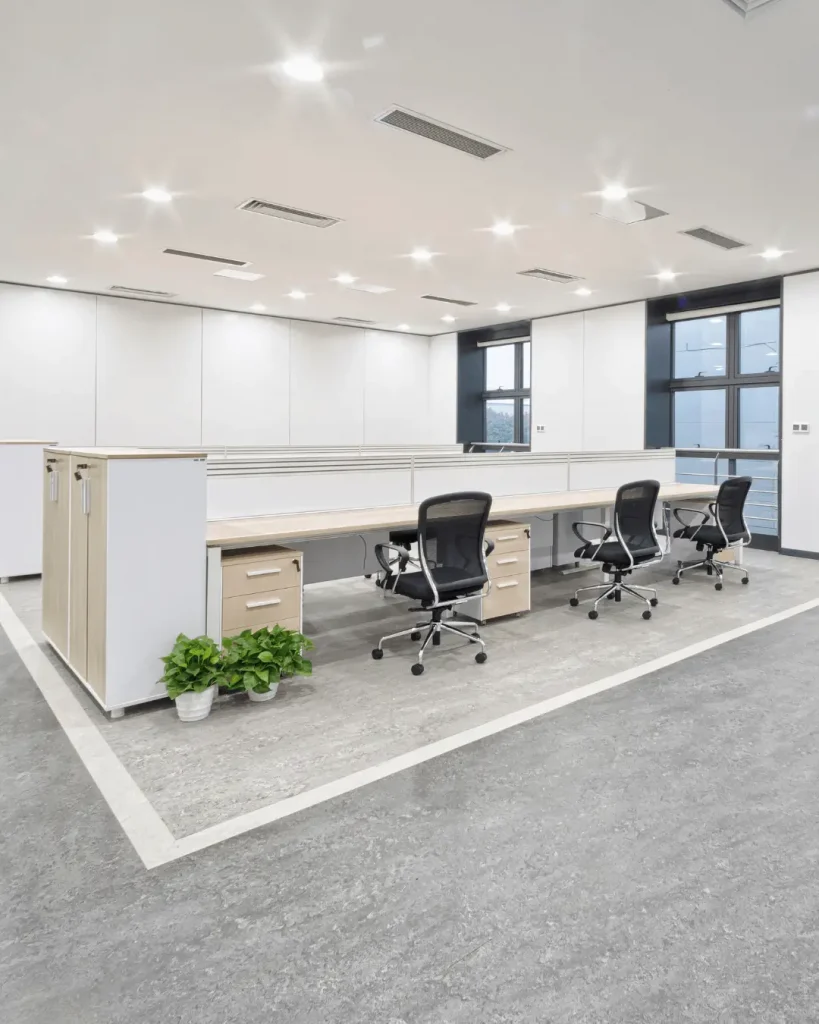
Full office fitouts including layout design, partitions, storage, acoustic solutions, and ergonomic workspaces. Ideal for co-working spaces, professional services, and startups scaling operations.
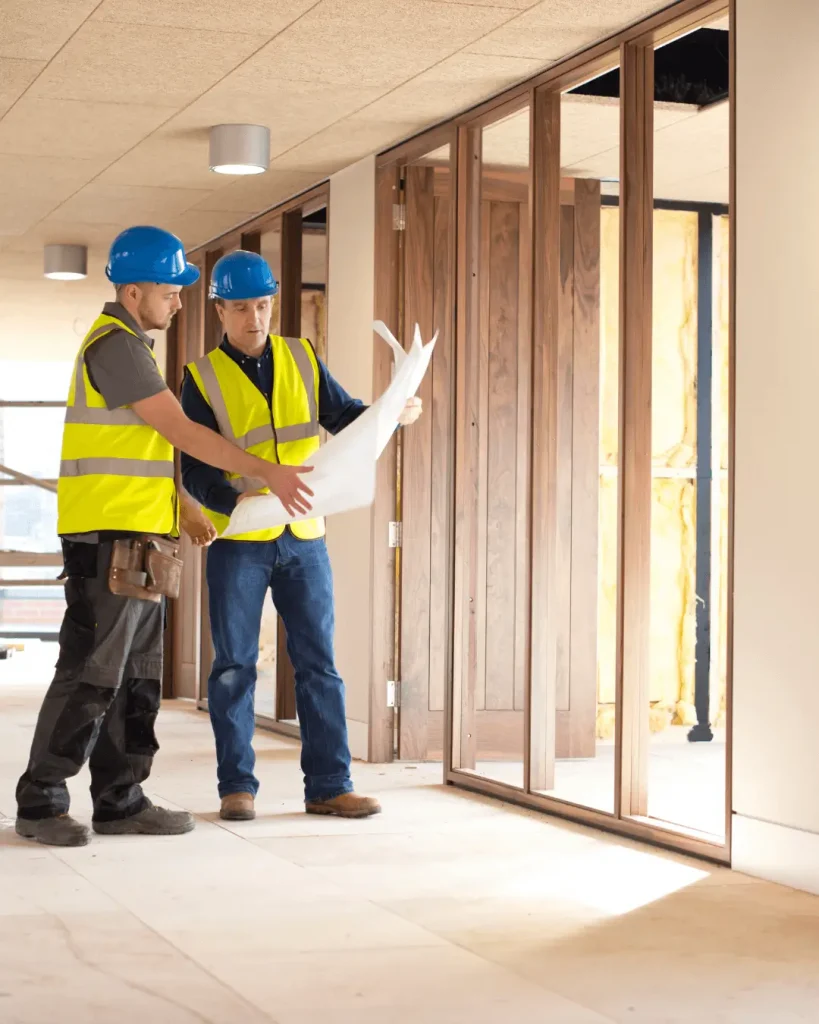
Transform dated offices into modern, productive environments — aligned to your brand and operational needs. Includes lighting upgrades, work zone optimisation, custom joinery, and compliant amenities.
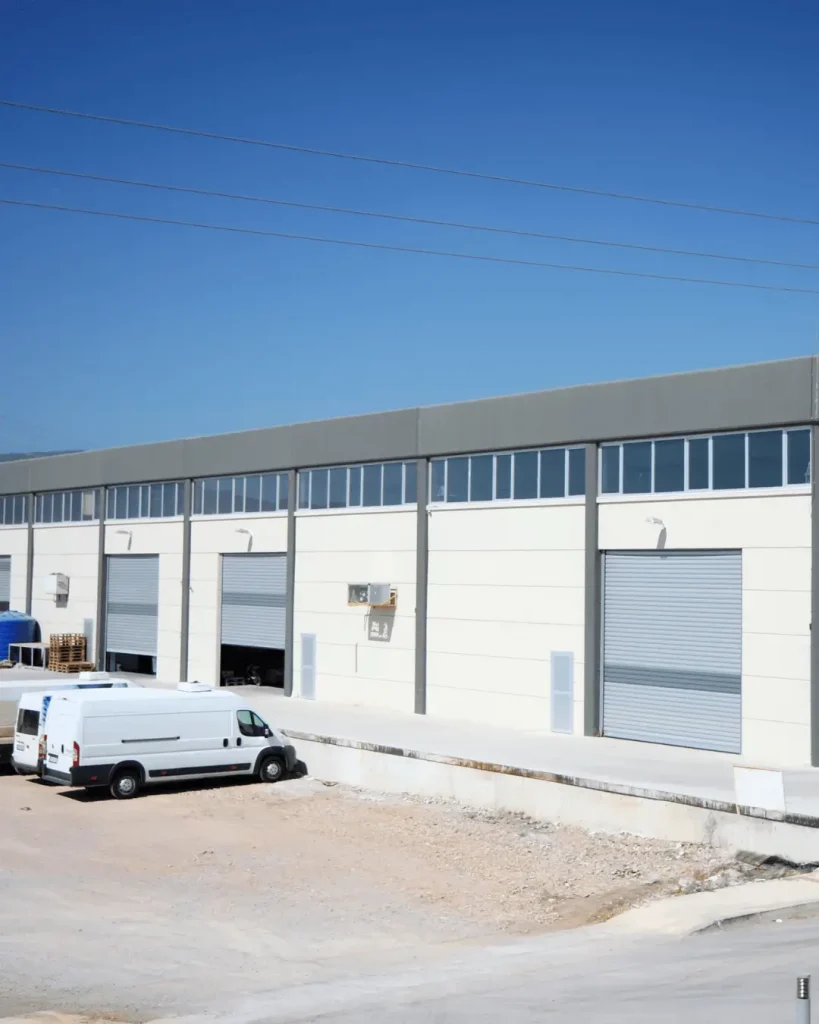
Convert or expand warehouse spaces for better flow, compliance, and revenue potential. Includes racking, mezzanines, staff amenities, roller shutters, and workflow zones.
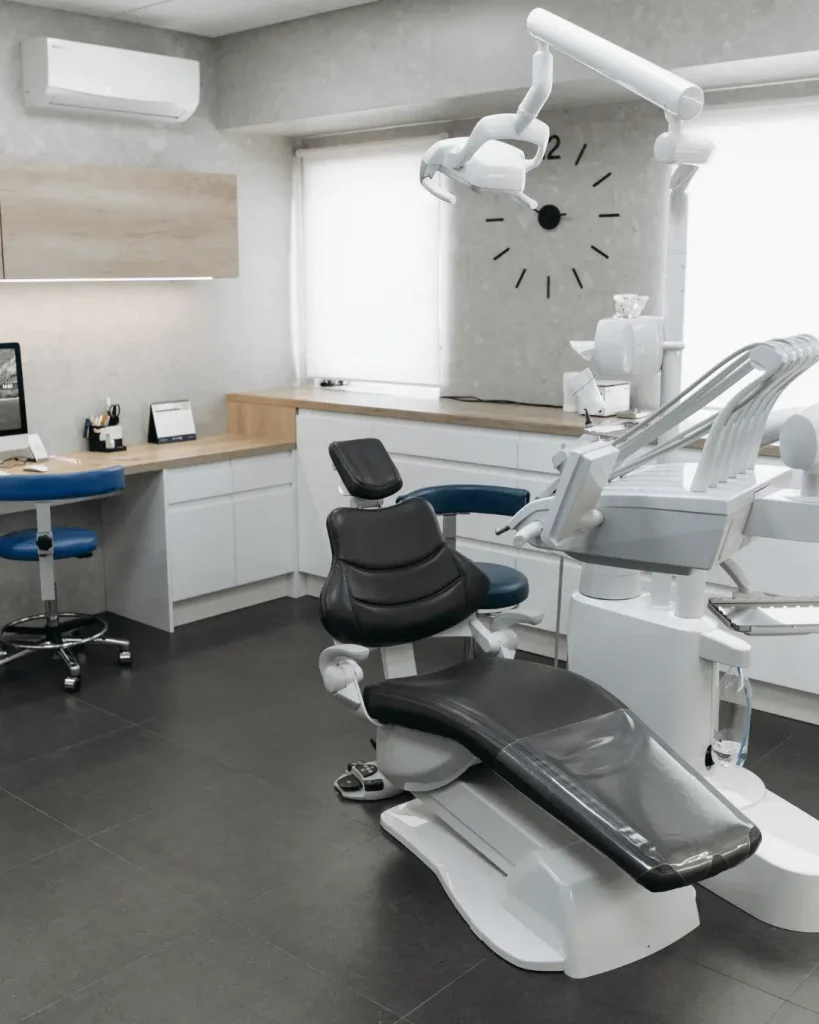
We design and renovate clinics that meet DDA, infection control, and operational needs — without compromising comfort or care. Includes treatment rooms, waiting areas, sterilisation zones, and admin upgrades.
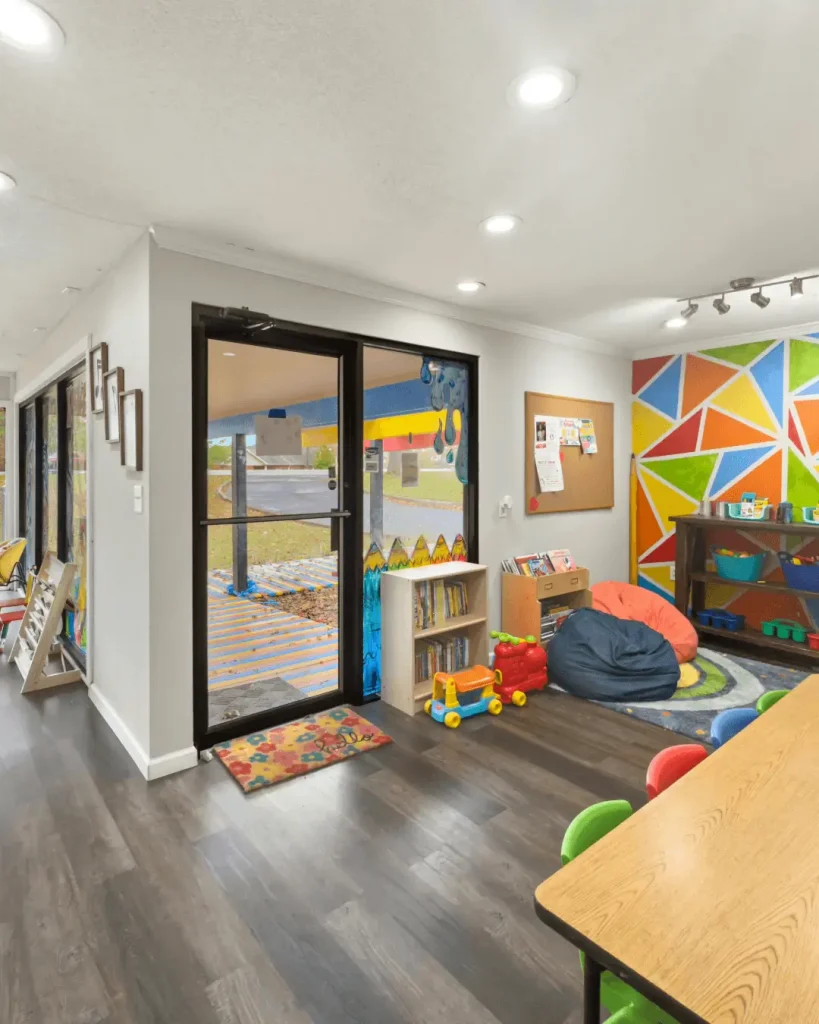
Compliant, safe, and welcoming childcare renovations with a focus on flow, durability, and educator needs. Includes age-zoned spaces, soft fall areas, compliant amenities, and acoustic design.
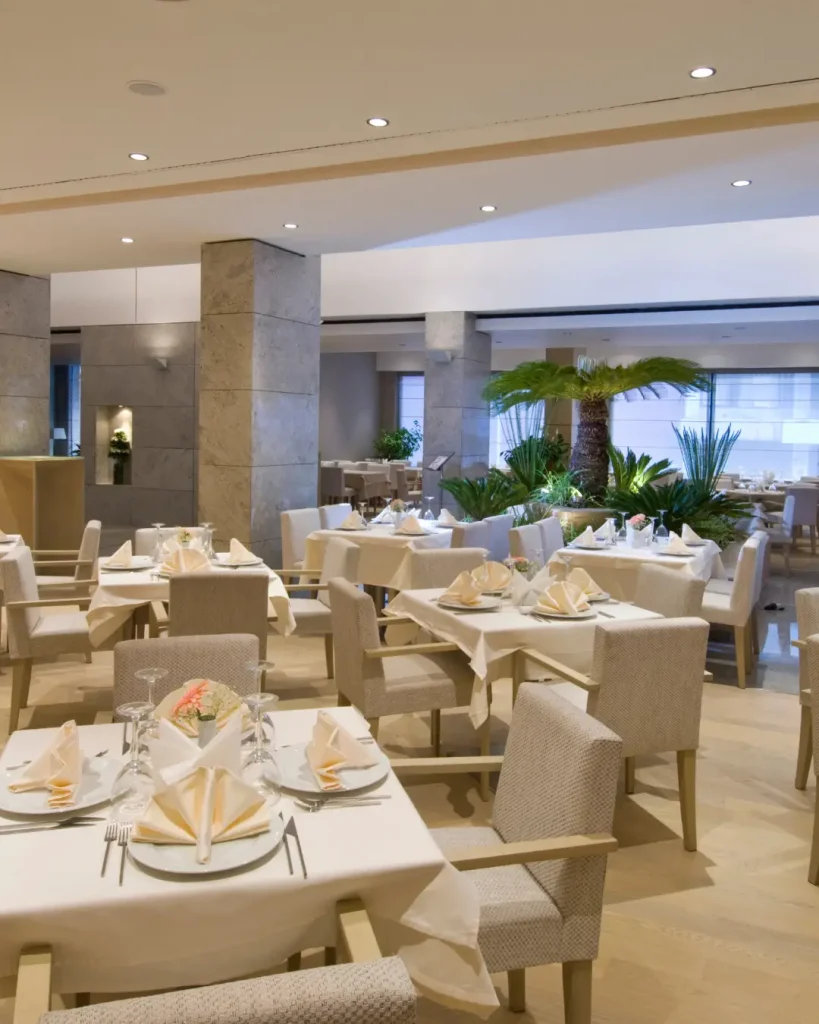
Create warm, functional front-of-house experiences that reflect your concept and maximise flow. Includes bar fitouts, open kitchens, grease traps, ventilation, and service zones.
Transform dated offices into modern, productive environments — aligned to your brand and operational needs. Includes lighting upgrades, work zone optimisation, custom joinery, and compliant amenities.
Add space and flexibility without relocating
We design commercial spaces that grow with your team — without disrupting operations.
Refresh your space to reflect your brand
From first impressions to everyday usability, we create spaces that inspire confidence.
Turn unused space into new revenue streams
Convert storage zones, outdated offices, or spare warehouses into income-generating areas.
Stay ahead of commercial codes and safety updates
We manage fire ratings, accessibility, and other essential standards in-house.
Design workspaces that support your people
We focus on natural light, acoustic comfort, and ergonomic function to boost morale and retention.
5 Steps to a Seamless, Smart Bathroom Renovation
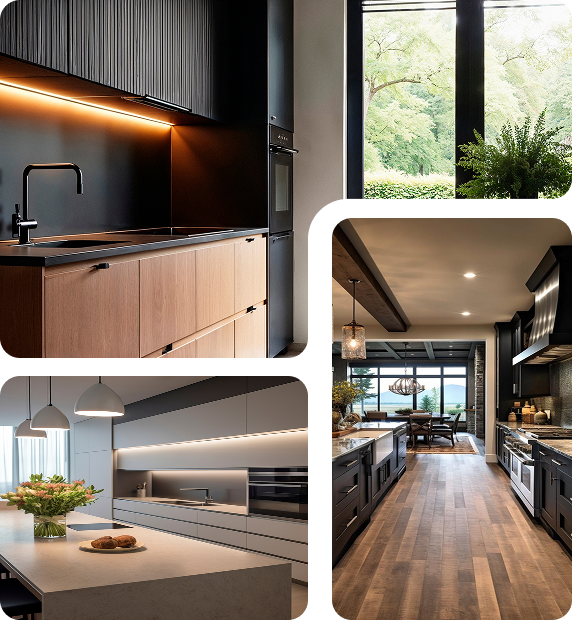
We meet on site to understand your operations, layout needs, timelines, and goals.
We provide layout options and material selections aligned to your brand and use — plus a clear, fixed quote.
We manage all permits, safety and compliance requirements (fire, DDA, HVAC, accessibility).
Certified trades deliver staged works with daily oversight, updates, and safety checks.
We deliver a move-in ready space with compliance signoff, cleaning, and walkthrough support.
Got a question? You might just find the answer here!
Most Radevo Living commercial projects range from 4 to 12 weeks depending on complexity, scale, and approvals. You’ll receive a tailored schedule upfront.
Yes — we routinely schedule works in off-hours or in coordinated phases to minimise impact on operations.
Absolutely. We handle all commercial permits, compliance documents, and consultant coordination — including fire safety, accessibility, DDA, and building codes.
Yes. We’re a full-service design-and-build team, but we can also collaborate flexibly if you already have plans or consultants in place.
Yes — we’ve delivered offices, clinics, warehouses, and hospitality spaces across Melbourne. We understand the compliance and workflow needs of each.
Guides, trends, and smart strategies to help you build, renovate or flip with confidence.
Speak to Radevo Living for a tailored, full-service renovation — with fixed pricing, minimal disruption, and outcomes built around your business.
Let’s bring your vision to
life without the stress.
Let’s make your next home project seamless, stress-free, and strategically sound.
Quick Links
Contact Info
© 2025 Ravedo. All rights reserved.
